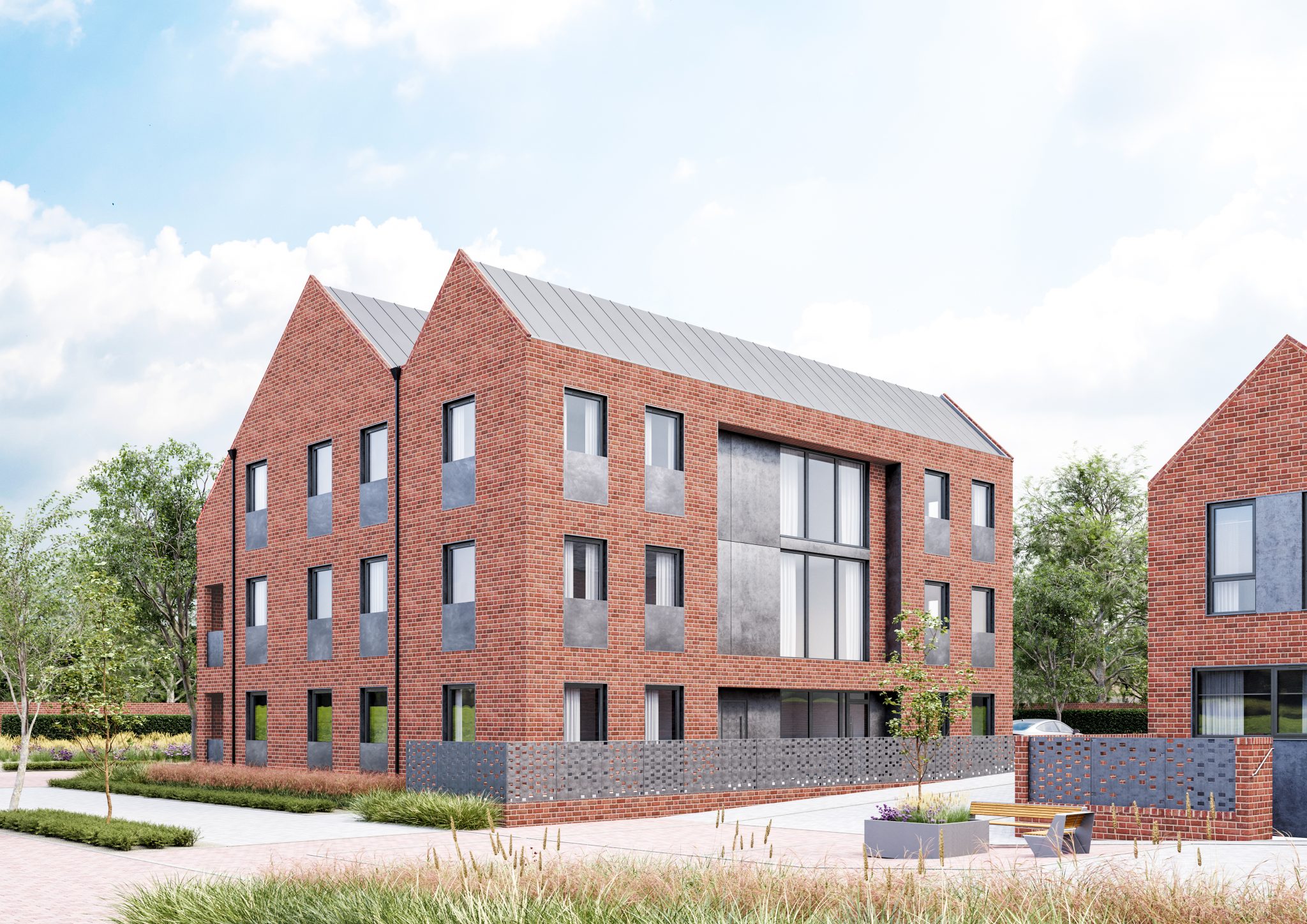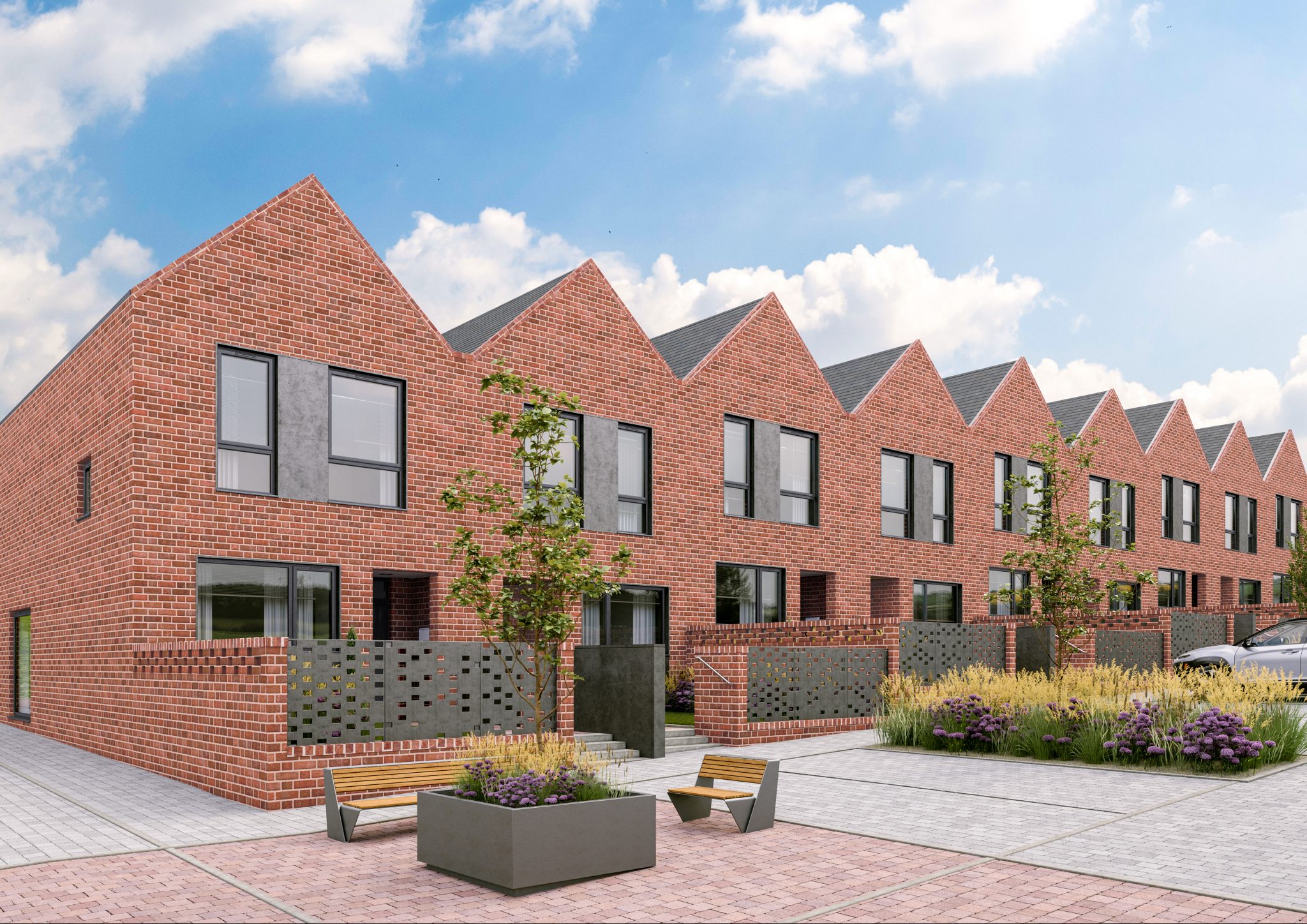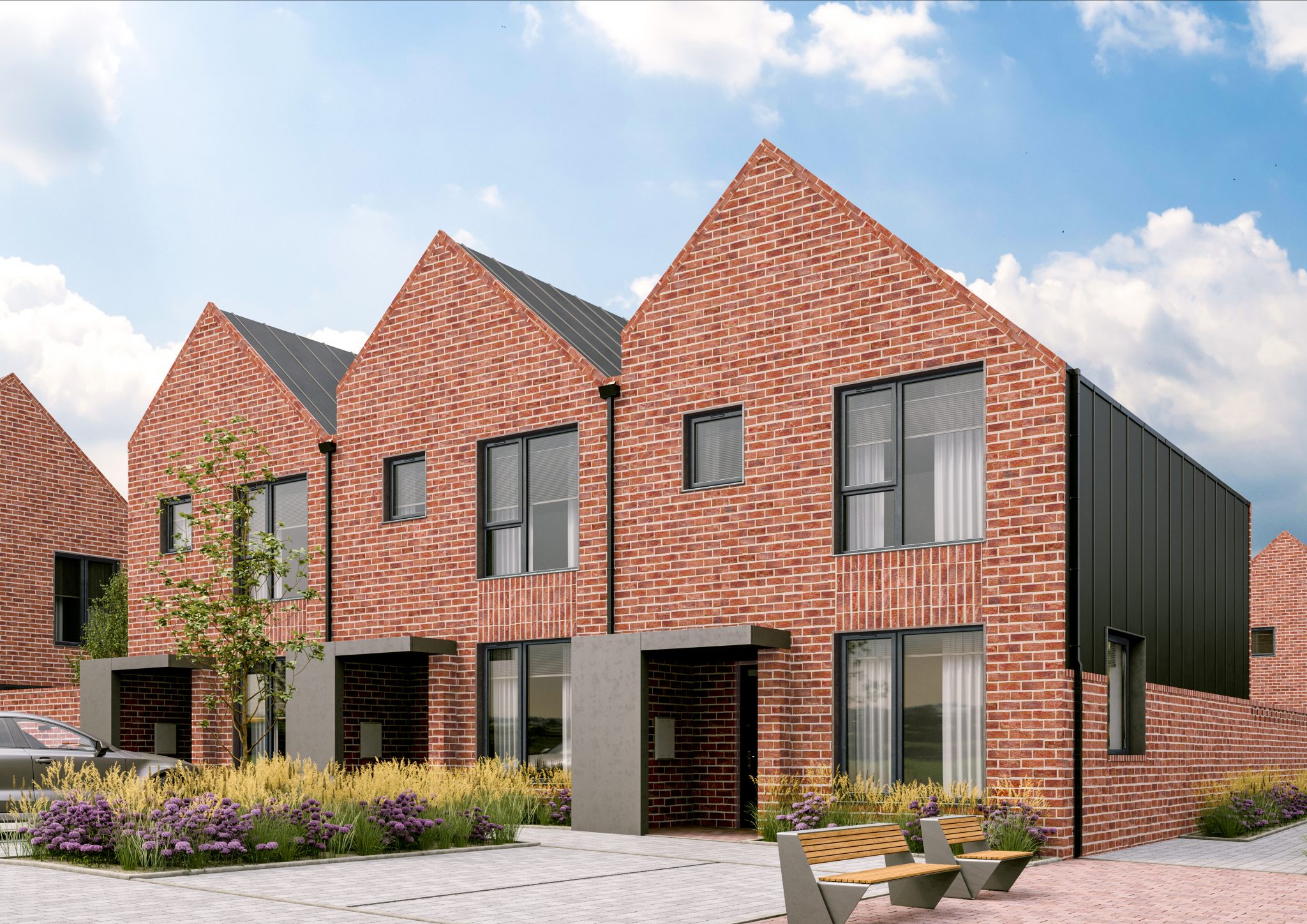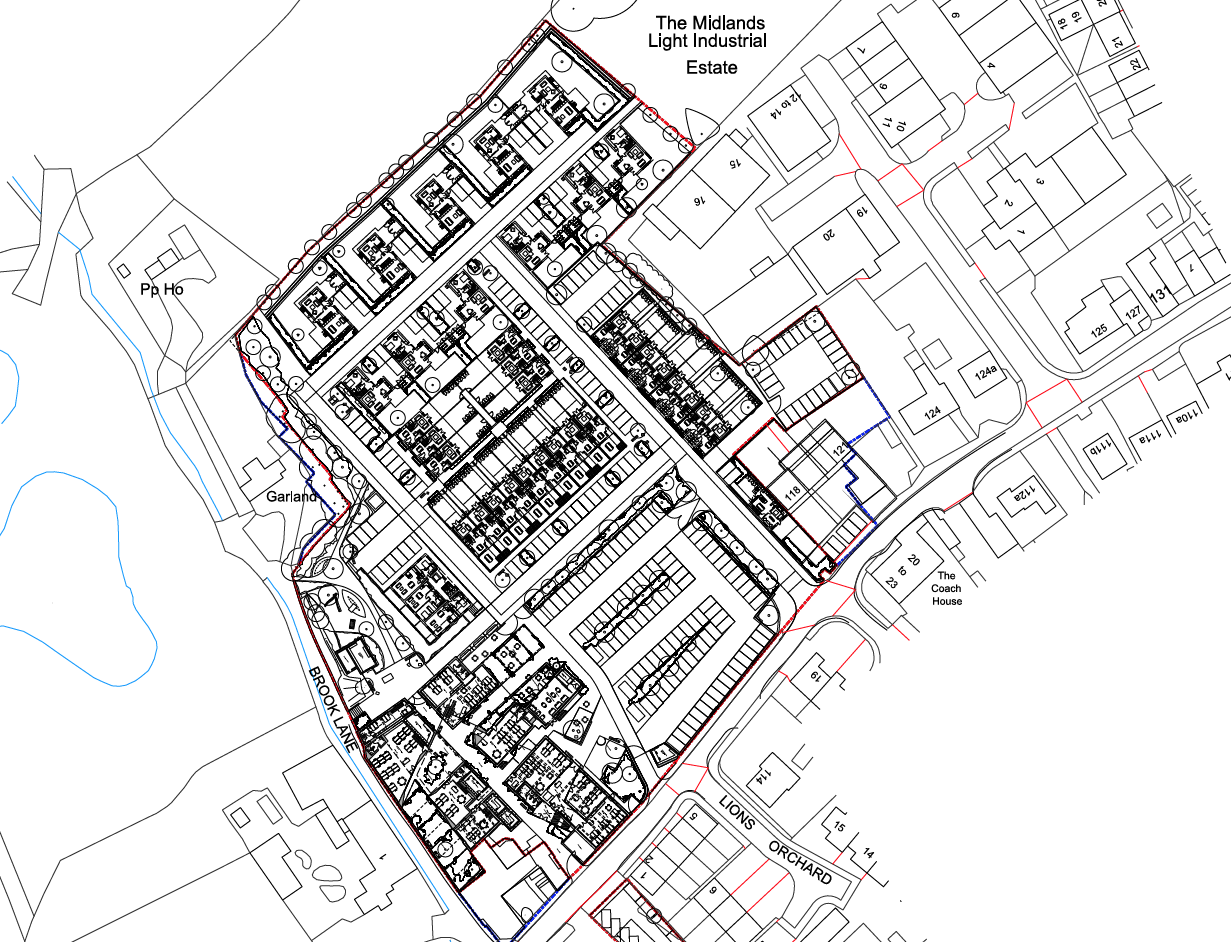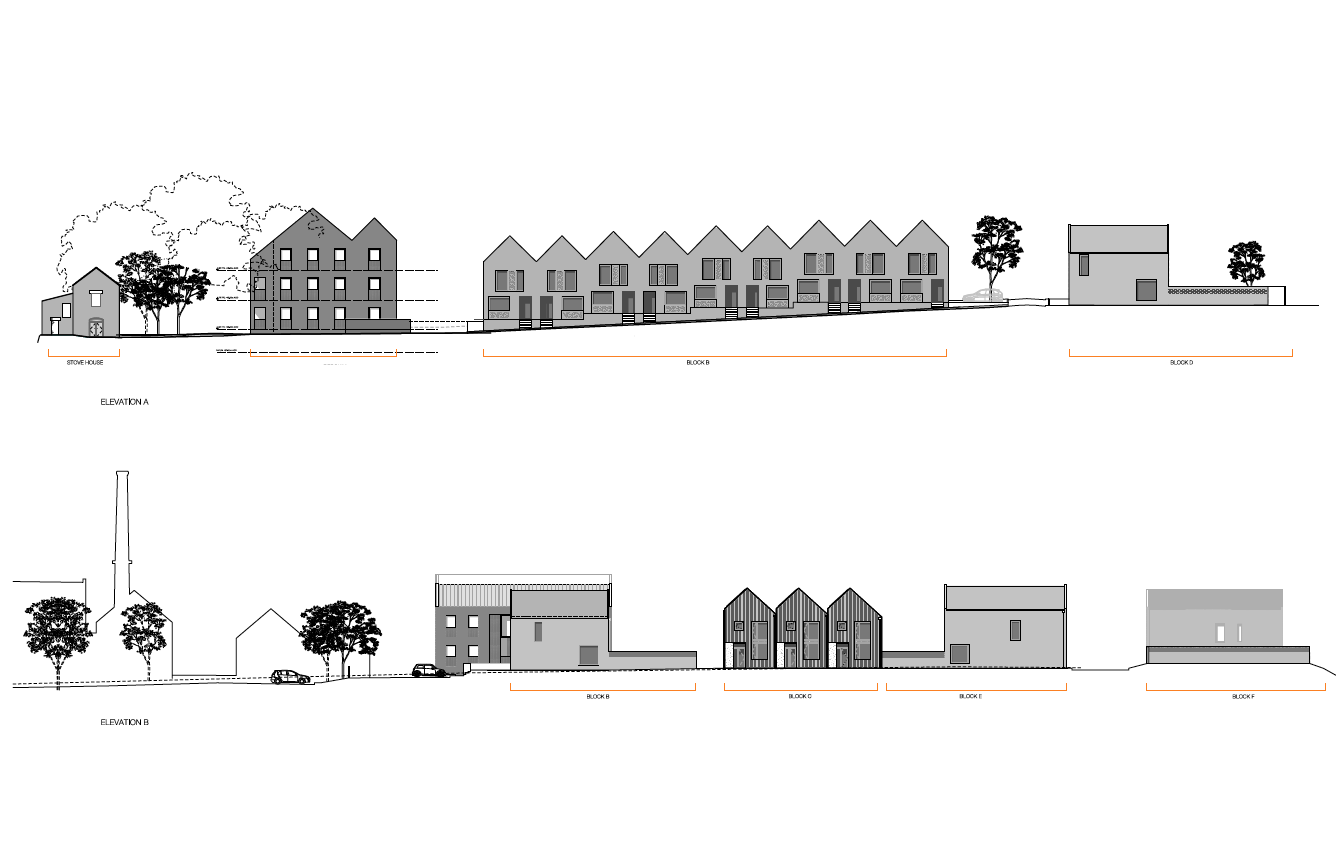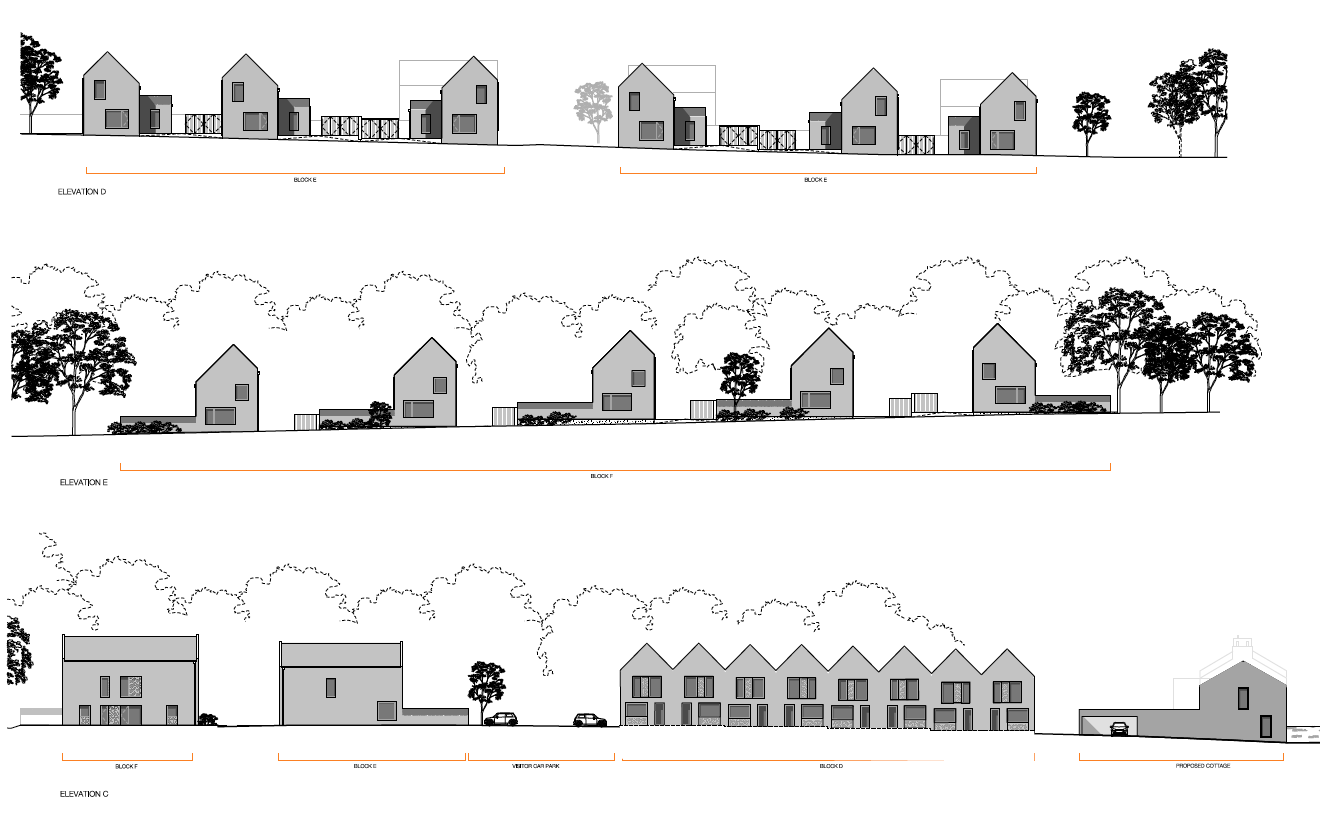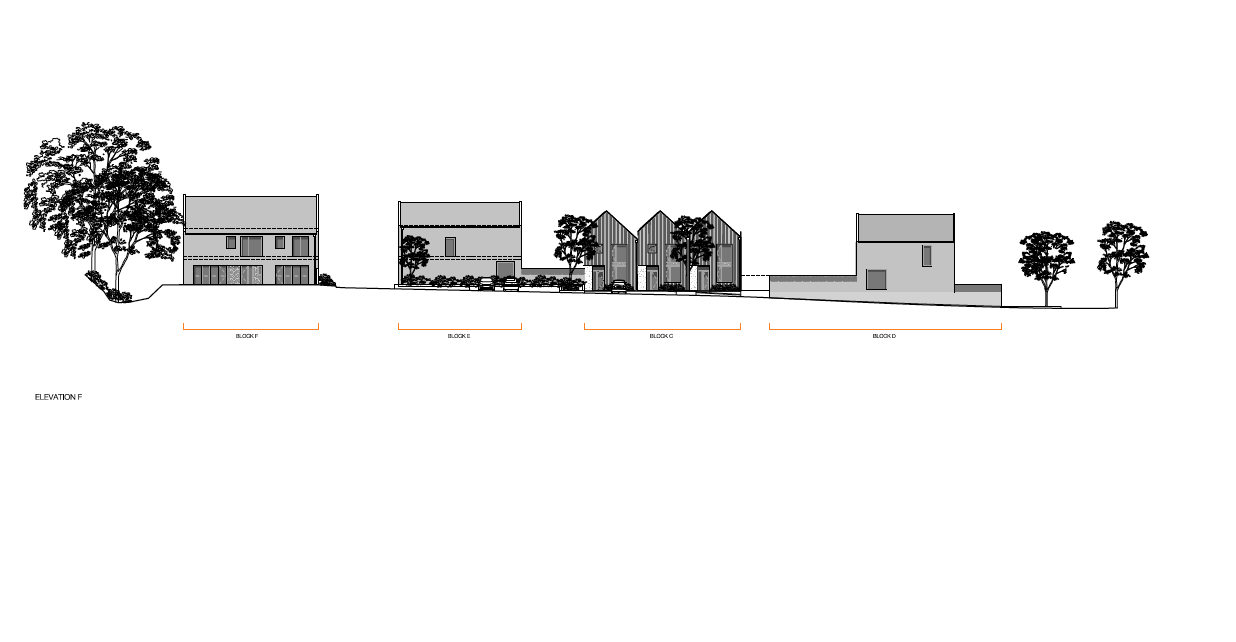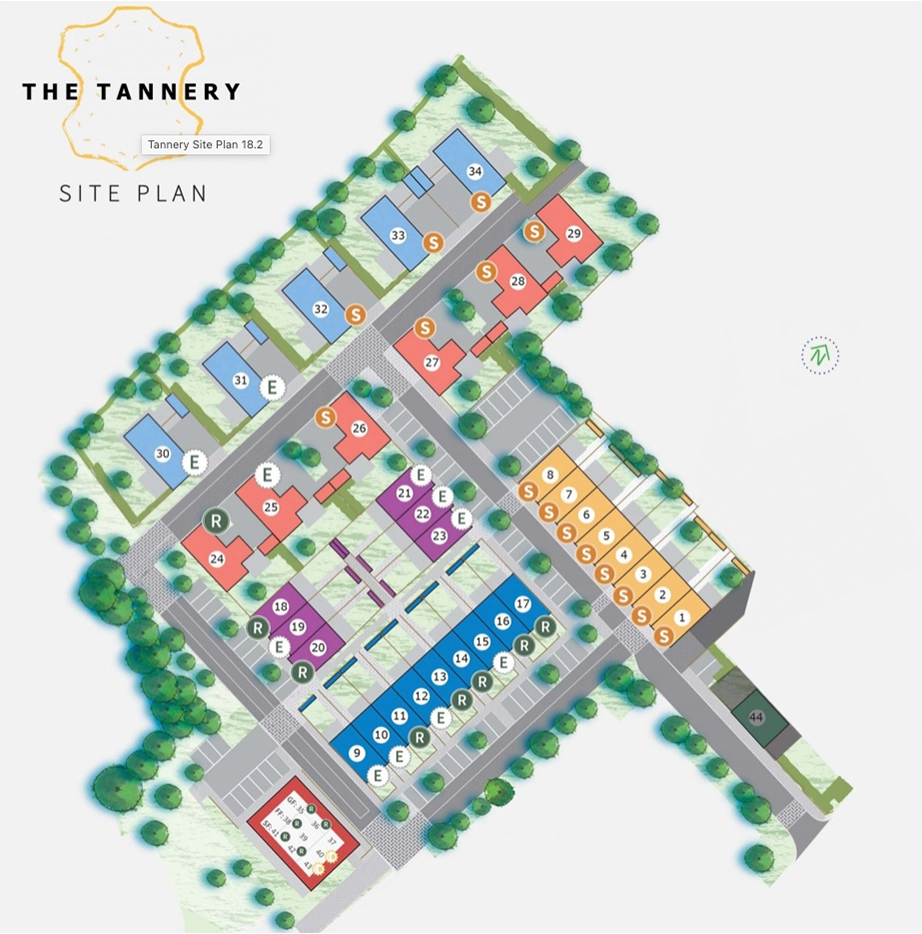Case Study
The Tannery, Holt
- Client
- Thorington Construction Consultancy Ltd
- Value
- £8.5m (residential cost plan value)
- Location
- Holt, Wiltshire, UK
- Contract
- Not applicable at time of cost plan
- Description
The Tannery is a development consisting of 44 residential units and approximately 2,100sqm of Net Lettable commercial space.
- What we did
Developed cost plan for the residential elements of the development for our client that had been engaged by the developer.
Other Projects
- Business review, commercial consulting and support
Commercial review and ongoing support including review sessions, Estimating and Quantity Surveying
- Millwrights Place and Coopers Court
Design and installation of external facades including structural framing system to multi-storey residential tower blocks providing 297 apartments across two buildings on the former Avon Fire and Rescue headquarters site.
