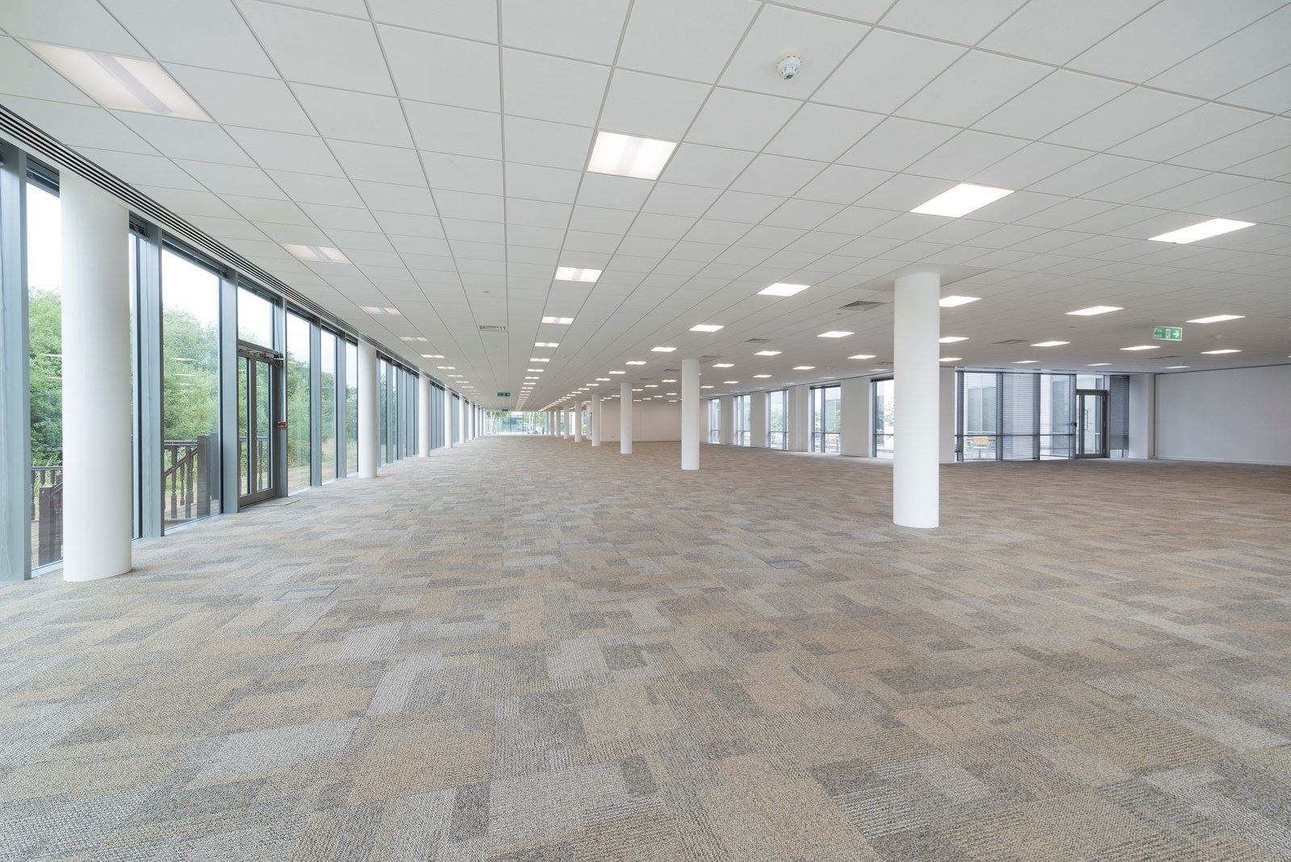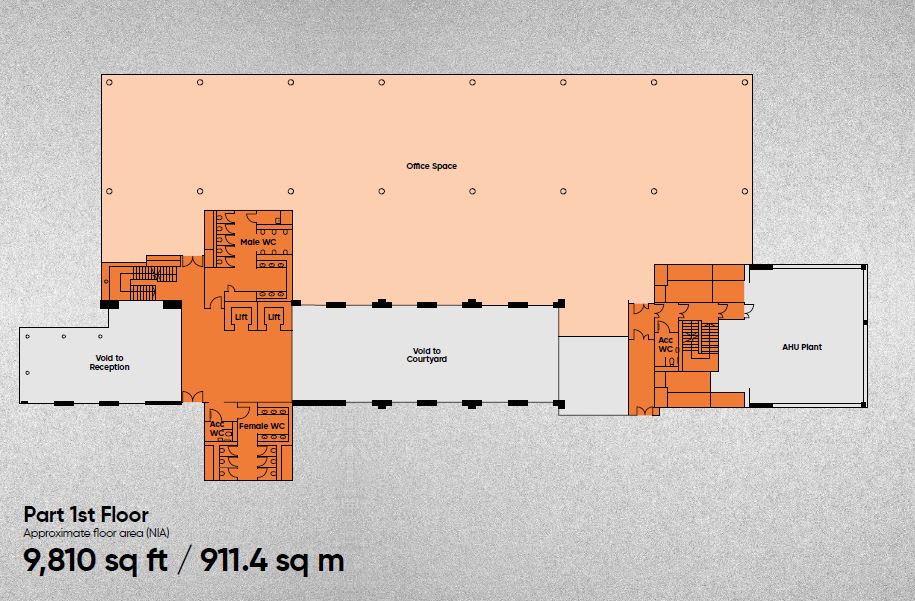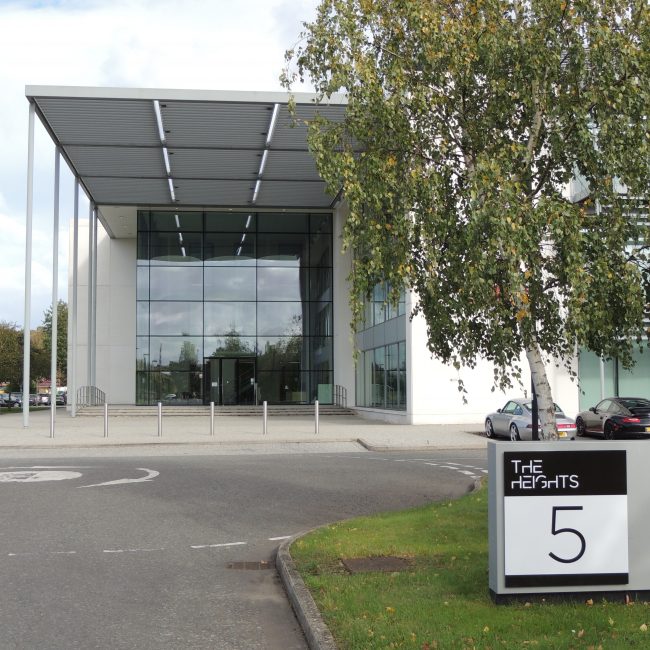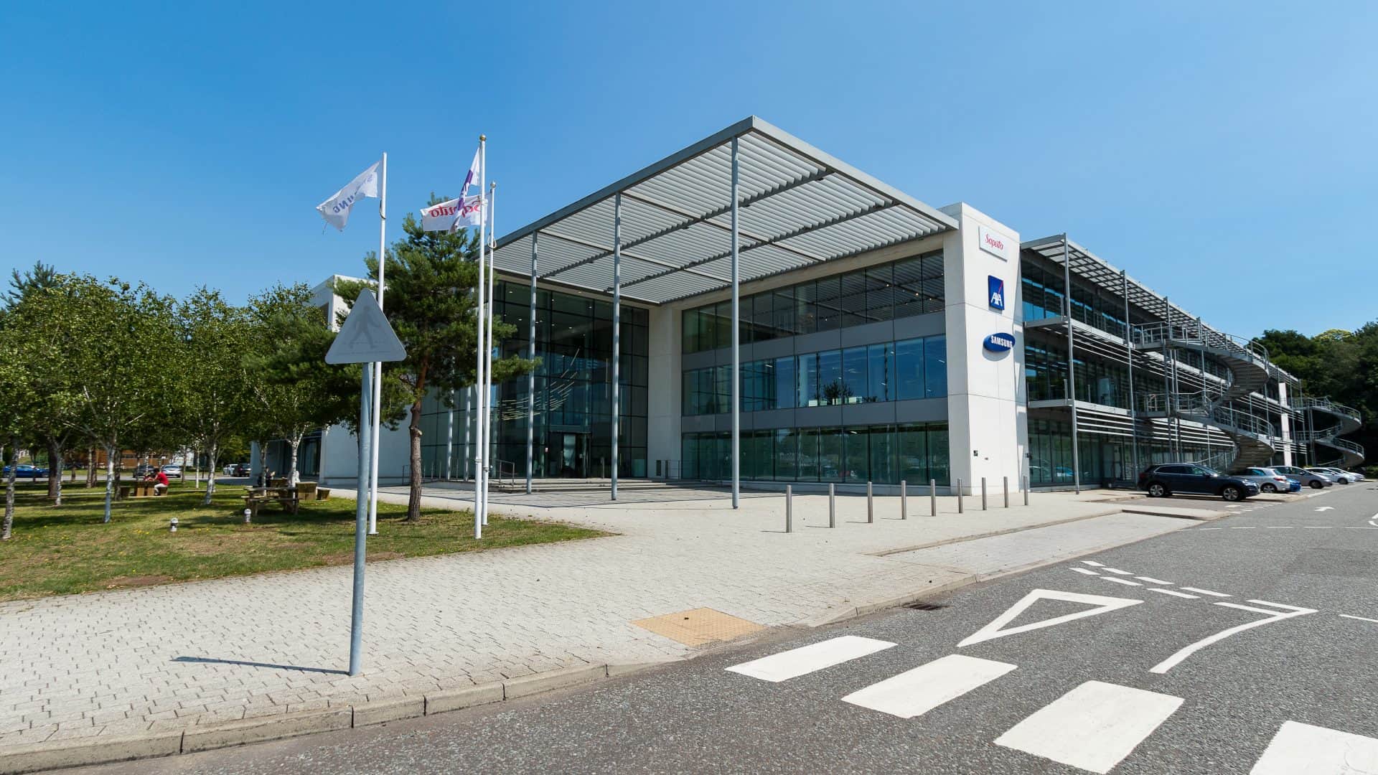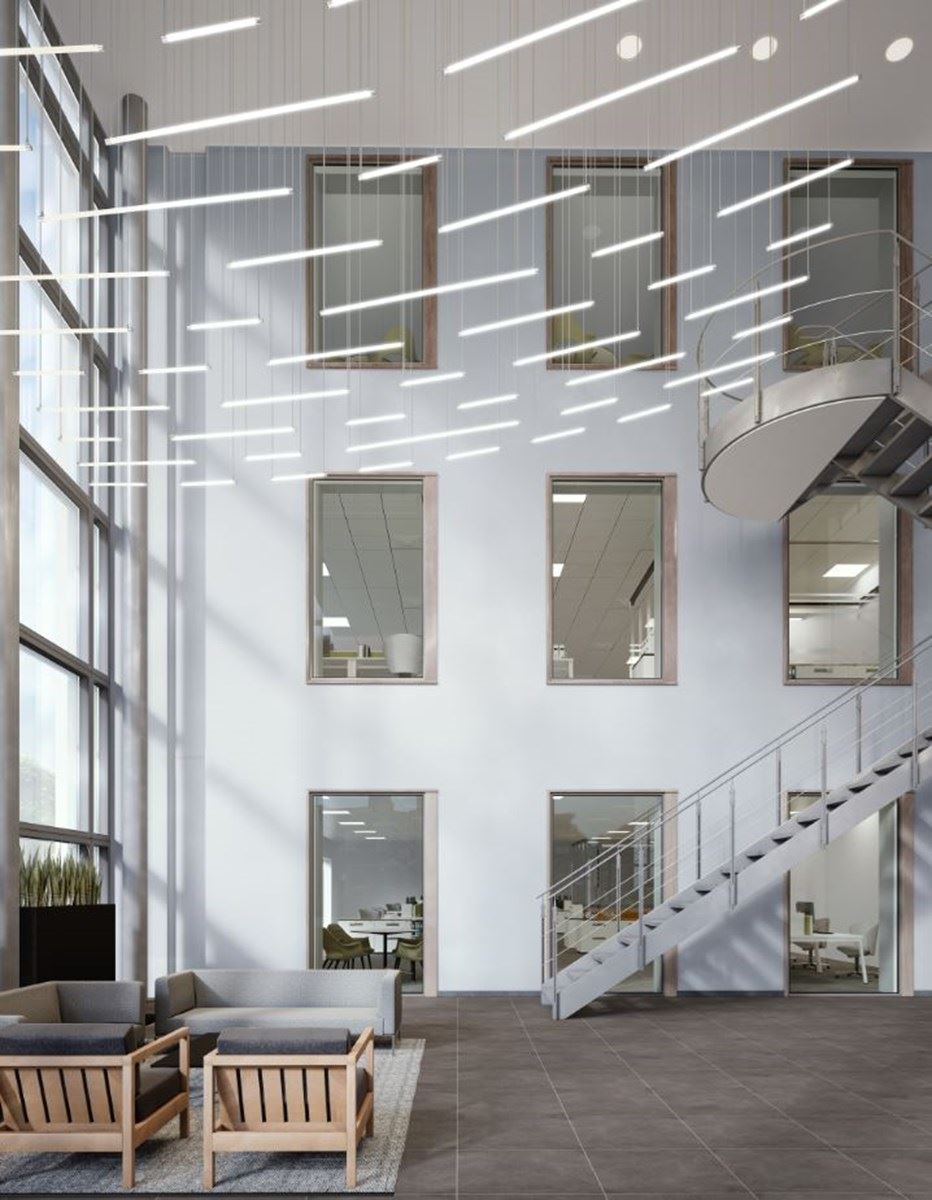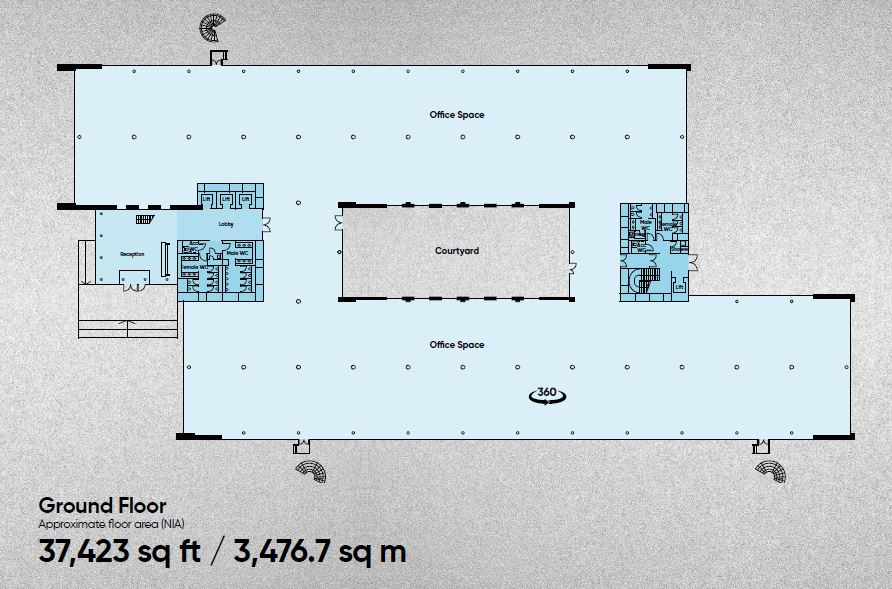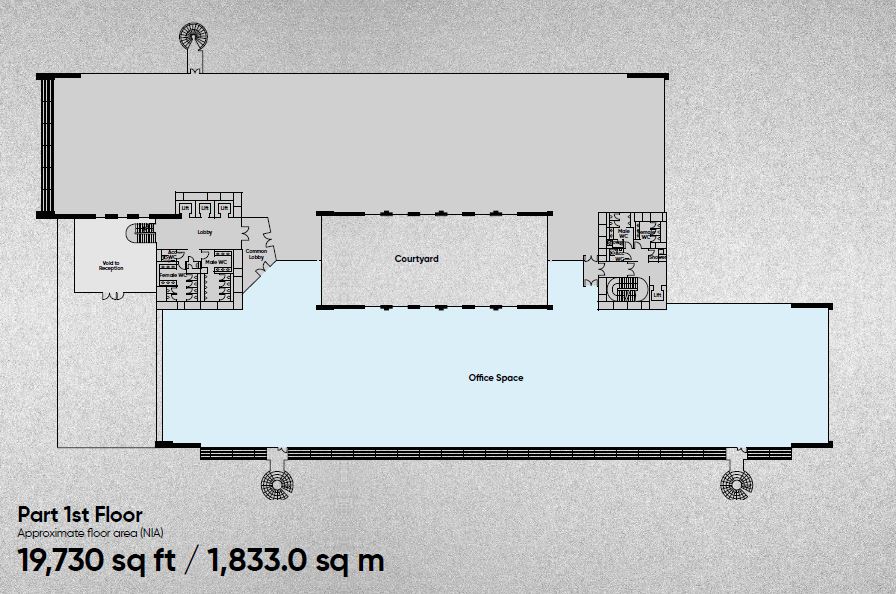Case Study
The Heights, Weybridge
- Client
- ISG Construction Ltd
- Value
- £4m
- Location
- Weybridge, UK
- Contract
- JCT DB 2016
- Description
The project consisted of 2 existing buildings (Building 1, first floor only, and Building 5, ground and first floor).
The works were the strip out of existing fit-out works, reconfiguring layout and new CAT A fit-out including M&E, ceilings, partitions, and dry-lining, carpentry, raised access flooring, floor finishes and decorations.
The tender process was a single-stage tender with design development being undertaken by our client prior to contract award.
- What we did
Provided Design Management support consisting including appointment of consultants and agreement of scope and fees; management of the design team; development of the Information Required Schedule (IRS); development of the Design Responsibilities Matrix (DRM); chair and document Design Team Meetings and sub-contractor workshops; liaised with the client in the review of design information and material samples; samples schedule ensuring approval in line with the programme; review of building techniques and proposed alternatives to the project team and design team; assisted with risk tracking and management throughout the bid process; ensured that an appropriate set of clarifications were identified as necessary and submitted with the proposal and assisted with the management of the change control log.
Other Projects
- Business review, commercial consulting and support
Commercial review and ongoing support including review sessions, Estimating and Quantity Surveying
- Millwrights Place and Coopers Court
Design and installation of external facades including structural framing system to multi-storey residential tower blocks providing 297 apartments across two buildings on the former Avon Fire and Rescue headquarters site.
