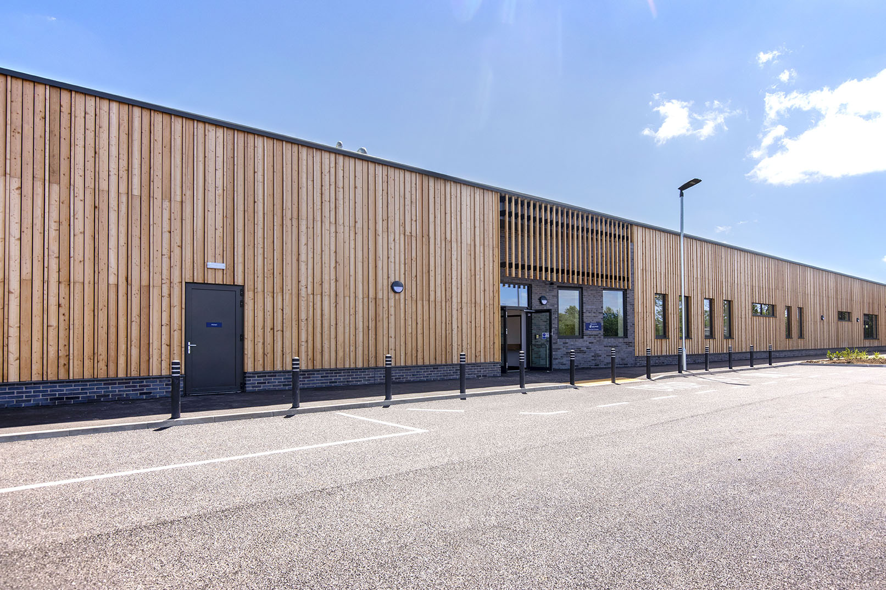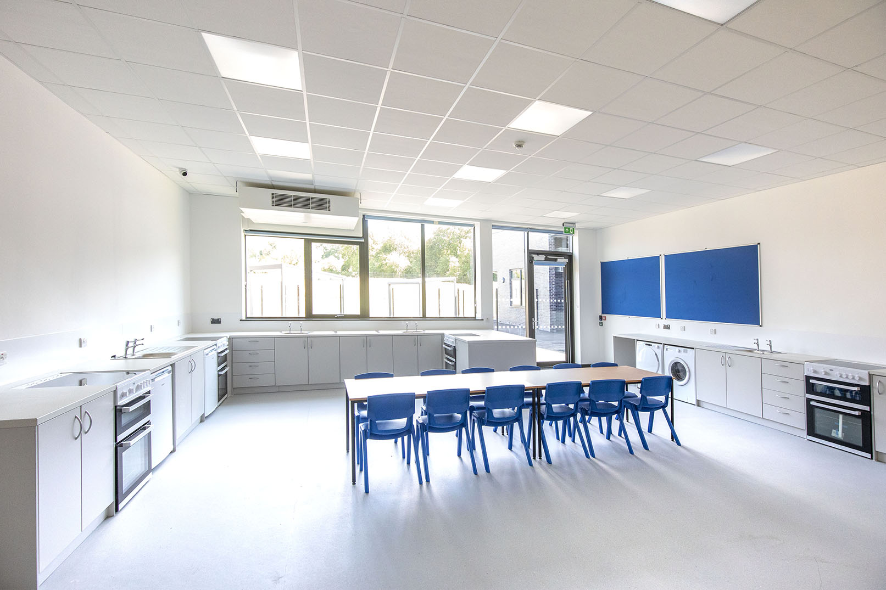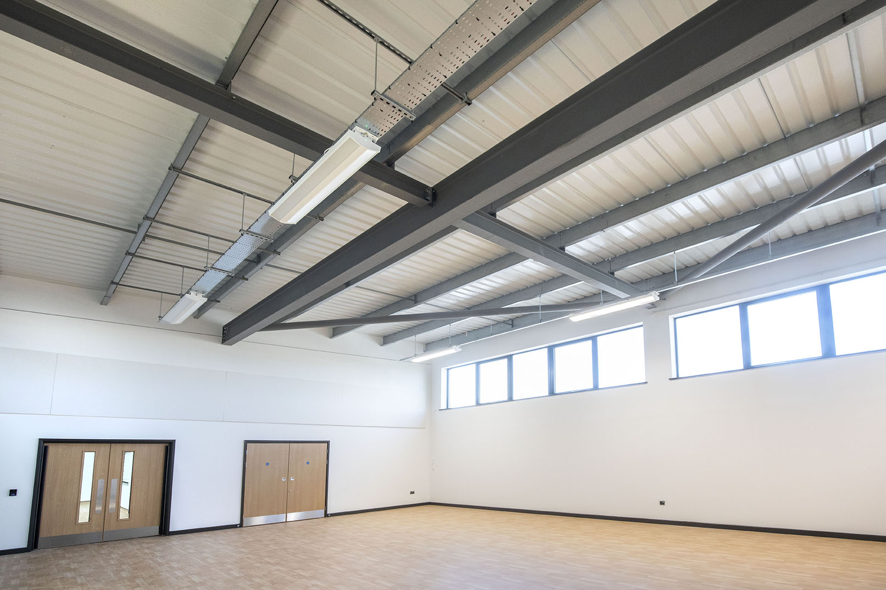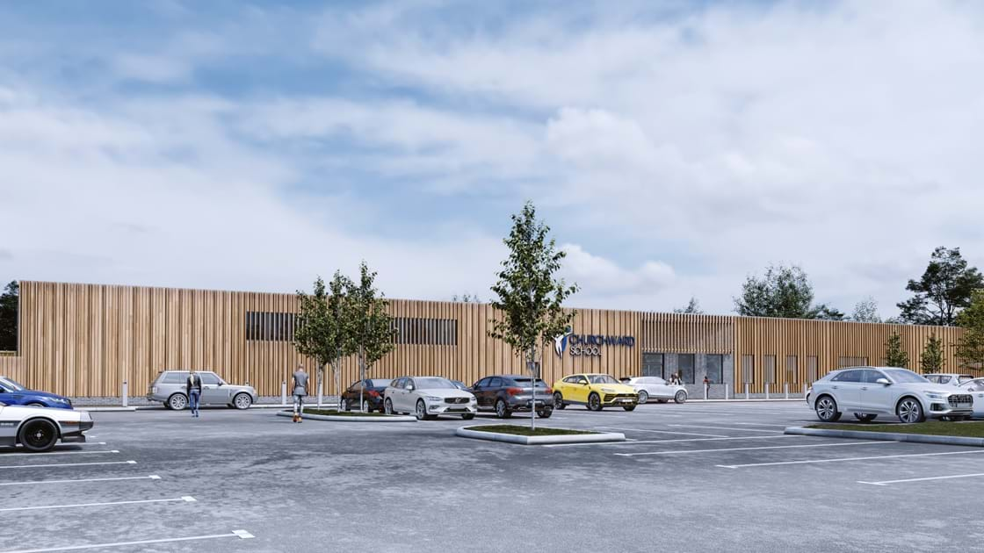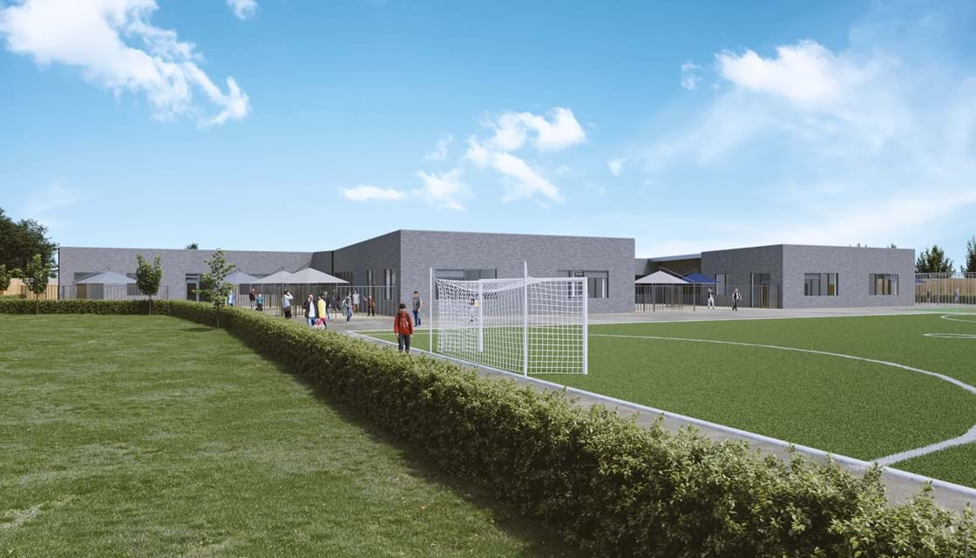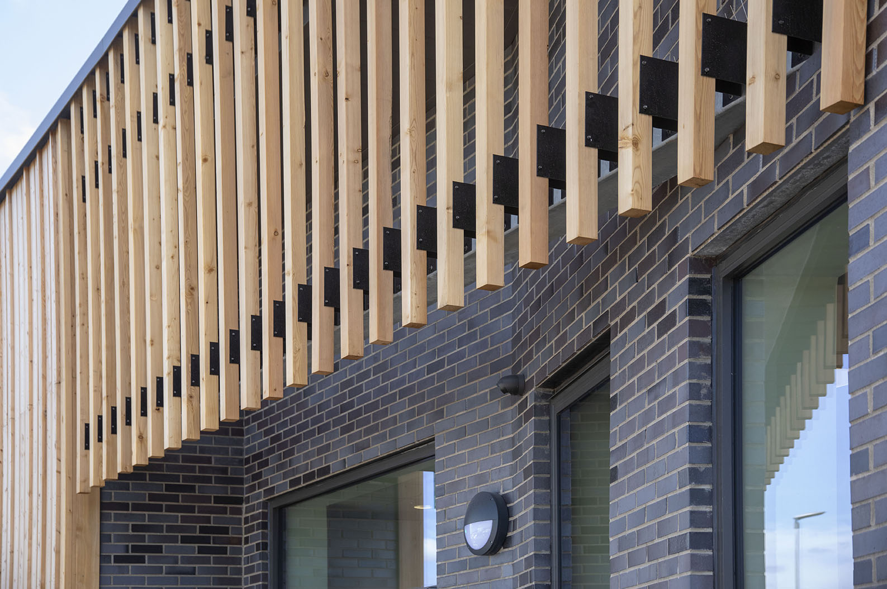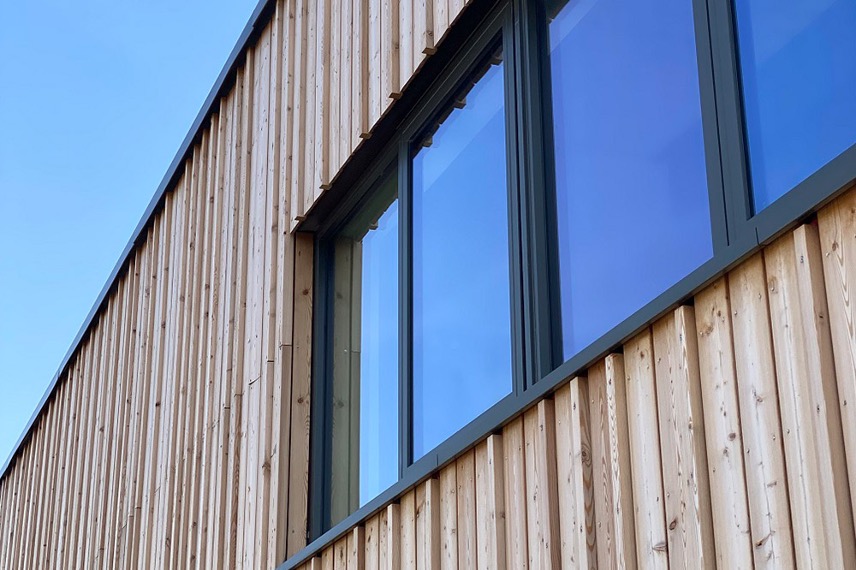Case Study
Churchward SEN School
- Client
- ISG Construction Ltd
- Value
- £6.3m
- Location
- Swindon, UK
- Contract
- JCT DB 2016
- Description
Design and construction of new 75-place special educational needs school for pupils aged 11-19 years with Autistic Spectrum Conditions and/or Social Communication Interaction Difficulties.
The new school provides a blend of therapeutic supportive rooms alongside general classroom spaces designed to support the academic, social, and emotional progress of the students. The single storey building includes sensory rooms, air-conditioned calm rooms attached to each classroom and low noise building services. The external landscaping includes sport and habitat areas as well as fenced de-escalation zones.
- What we did
Provided Design Management support consisting including management of the design team; development of the Information Required Schedule (IRS) and Integrated Design Management Programme; design support and advice to Commercial Surveyors and Buyers on technical issues in particular the procurement of sub-contractor packages; assisted with scoping of sub-contractor packages chaired and documented Design Team Meetings and sub-contractor workshops; created and managed the project planning conditions tracker, assisted with the management of planning condition discharge; liaised with the client in the review of design information and material samples; samples schedule ensuring approval in line with the programme; review of building techniques and proposed alternatives to the project team and design team: management of common data environment information, utilizing the workflows and commenting tool, closing out key actions and assisted in the management of final issue drawings for the O&M Manual.
Other Projects
- Business review, commercial consulting and support
Commercial review and ongoing support including review sessions, Estimating and Quantity Surveying
- Millwrights Place and Coopers Court
Design and installation of external facades including structural framing system to multi-storey residential tower blocks providing 297 apartments across two buildings on the former Avon Fire and Rescue headquarters site.
